Compose Restaurant and Bar | NYC
A New York City restaurant and cocktail lounge designed to offer guests a unique and interactive dining experience, showcasing the finest food and drinks within an intimate 600 square foot space. Highlights of caseworks' design features an undulating steel wall, mirrored wood ceiling and custom glass racks.
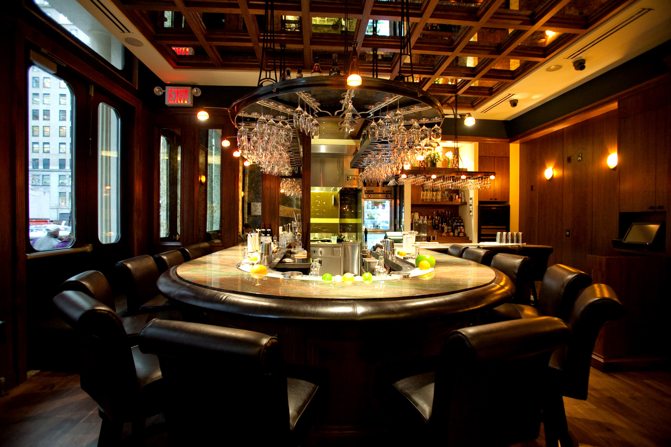
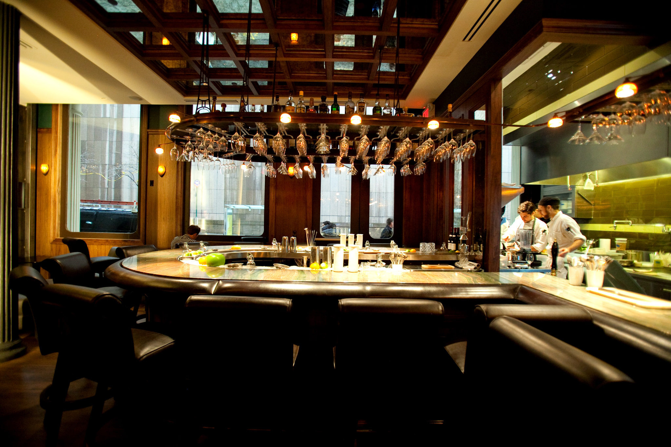
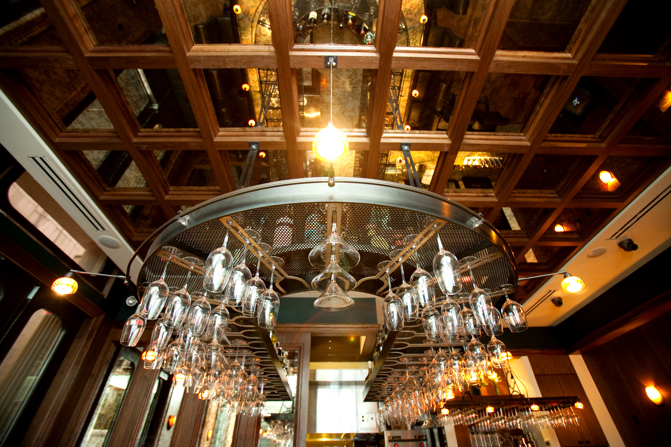
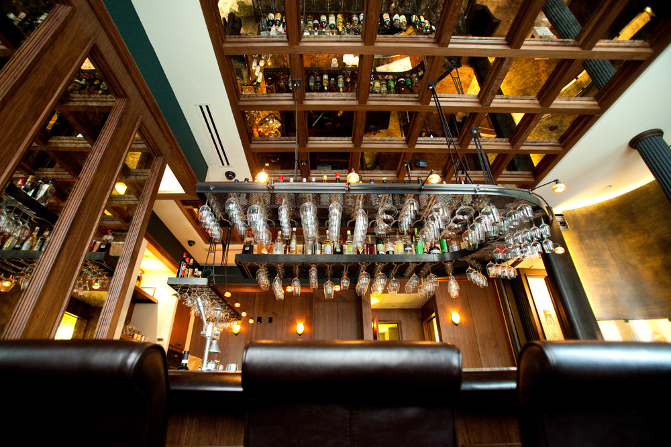
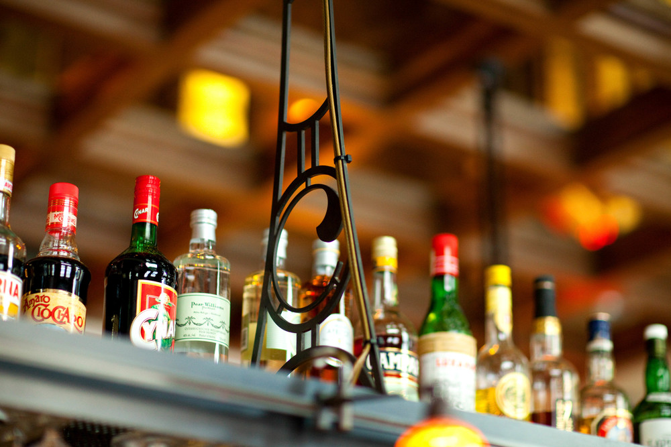
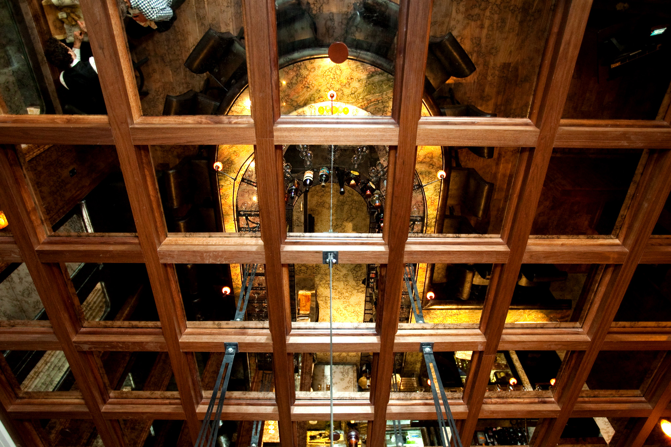
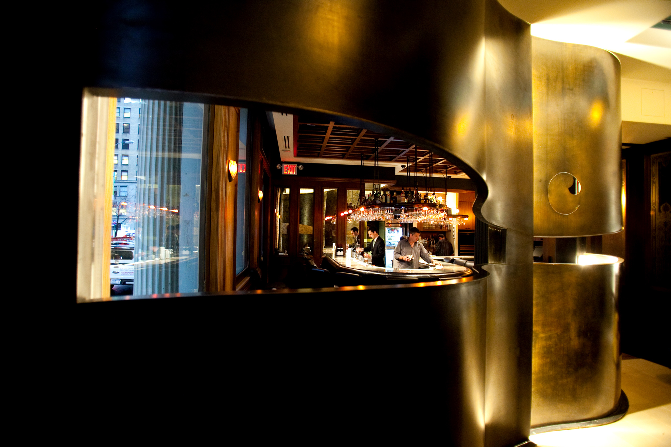
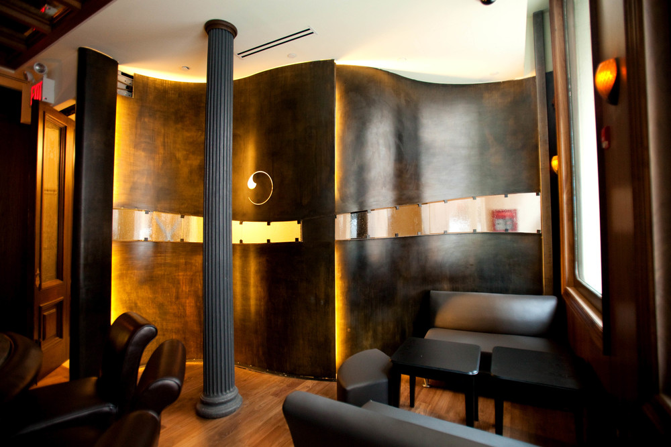
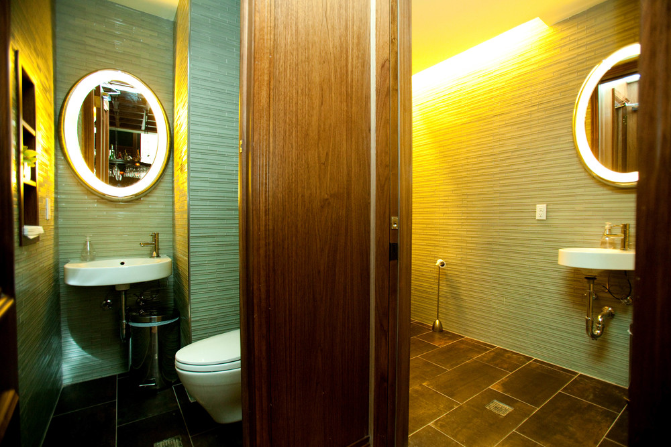
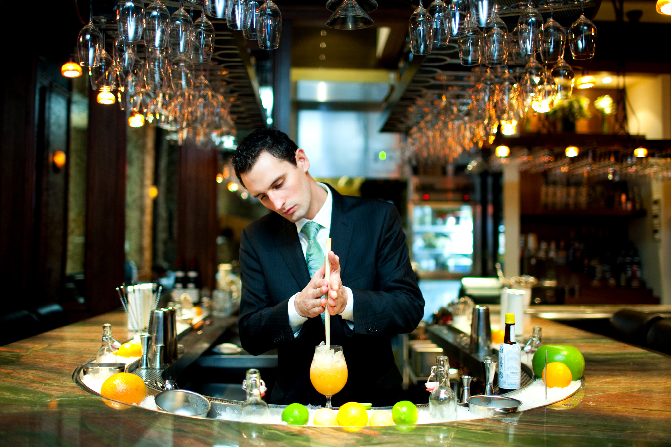
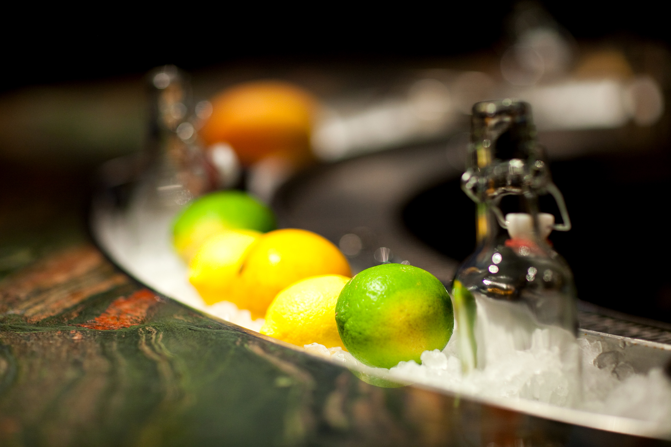
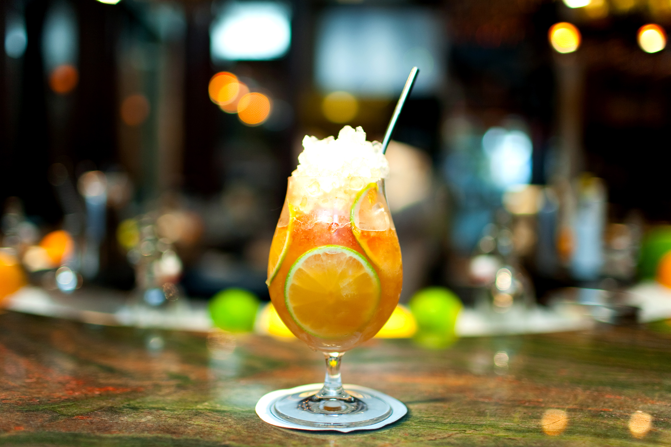
Photos by Katie Sokoler
Concept and Design
When the client approached us to design a bar in a 600 square foot space, conventional thinking dictated commonplace solutions. Early programming sessions added the ability to serve food, and ultimately culminated in construction of a full service kitchen where gourmet meals could be prepared. Due to the extremely small area, we were inspired to create a unique environment where the chef would not only be “on display”, but would interact with the patrons as well. A concept of a single seating, multi-course meal was conceived which informed the design.
A horseshoe shaped bar with seating for 15 is the centerpiece of the space, and provides a configuration that allows the mixologists and the chef to engage in dialog with the guests while serving them, and allows the guest to interact as much or as little with their fellow diners as they wish. Offering the single seating per evening created an exclusivity which adds to the new paradigm, and allows for both effective product purchasing and elevated price points.
Employee performance and productivity is actually heightened by the economy of space, while still providing a comfortable seating environment. An example of the blend of efficiency and ambience is evidenced by the custom glass racks above the bar, which house glassware and bottles as well as the light fixtures. The bar features a continuous ice trough that allows fruit, garnishes and bottles to be displayed while keeping them within easy reach of the bartenders. The coffered mirrored ceiling expands the space, and the complementary wall mirrors reflect the refurbished antique entry door as well as the custom steel wall that separates the space from the lobby.
In addition to the antique mirrors, other materials include sustainable wood paneling and flooring, leather seating, and granite surfaces. Kitchen equipment is stainless steel and glass, with the back wall visible to the seating area covered in glass tile, as are the fully accessible restrooms.
Lighting is minimal, but effective. The low voltage fixtures over the bar provide the surface illumination, and complementary wall sconces add to the overall ambience. The kitchen utilizes a number of specific task lights which allow the work surfaces to be functional without competing with the softer light of the seating areas. Light in the restrooms is provided by compact fluorescent lit mirrors and indirect coves. A complete new high efficiency HVAC system was installed, including a custom kitchen exhaust hood, and the restrooms feature water saving fixtures and faucets.
Through skillful manipulation, the constraints of a relatively small area were overcome by creating a space that allows this restaurant to offer a new level of chef/guest interaction while at once providing a high degree of customer comfort and increased employee productivity.


