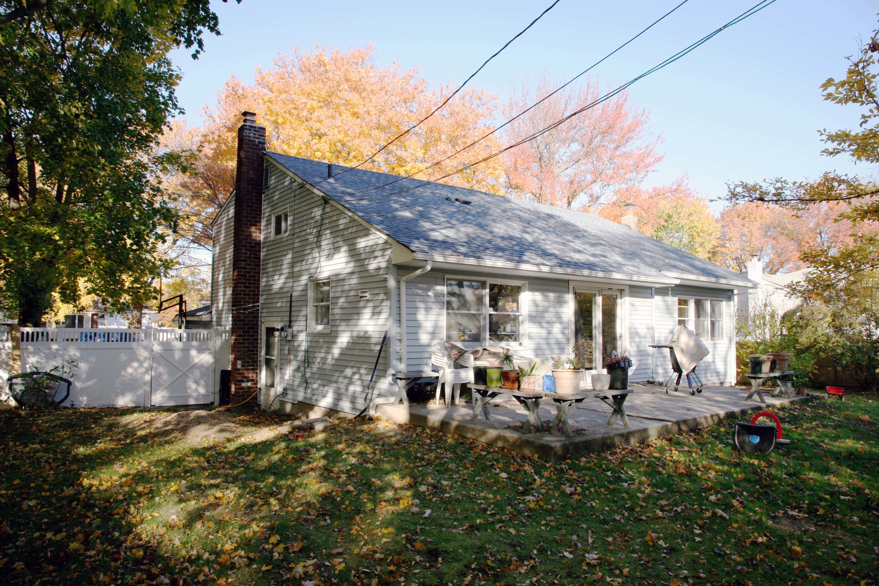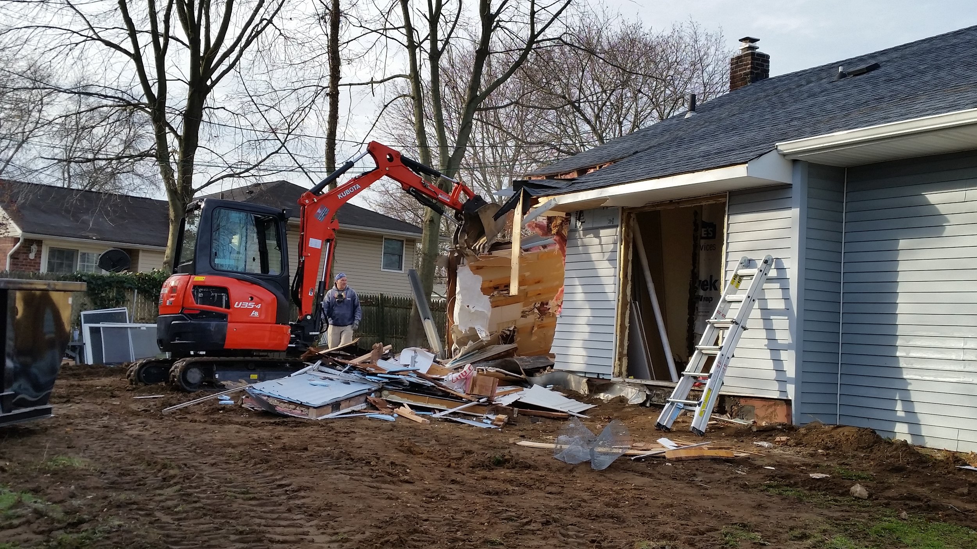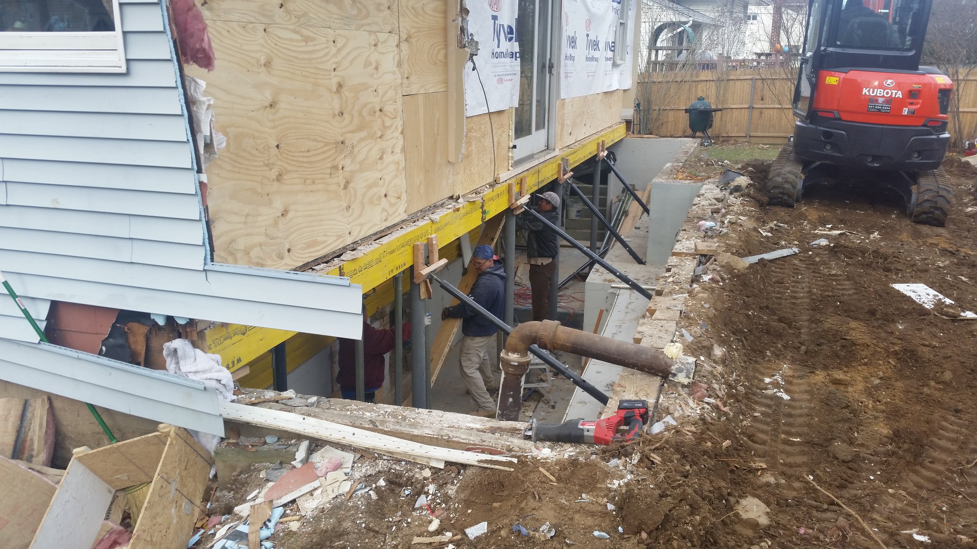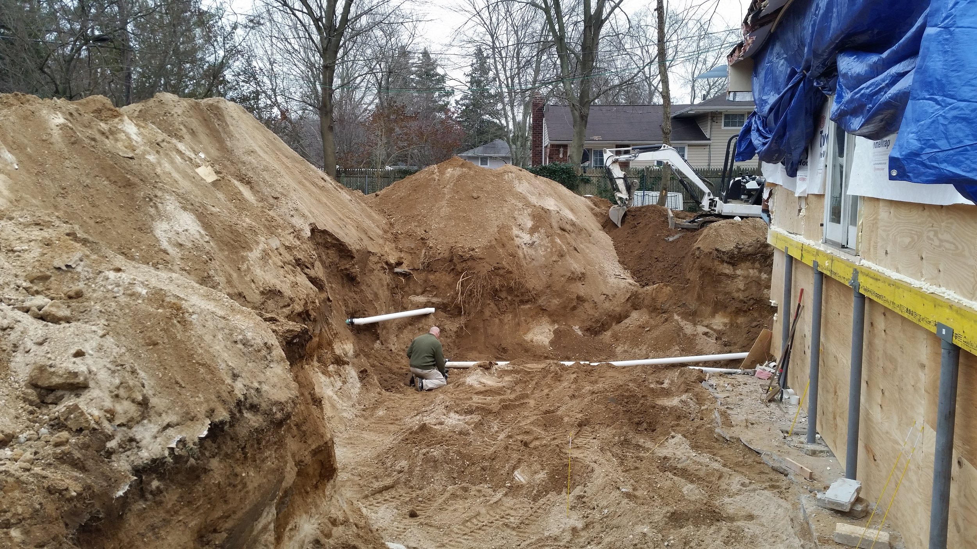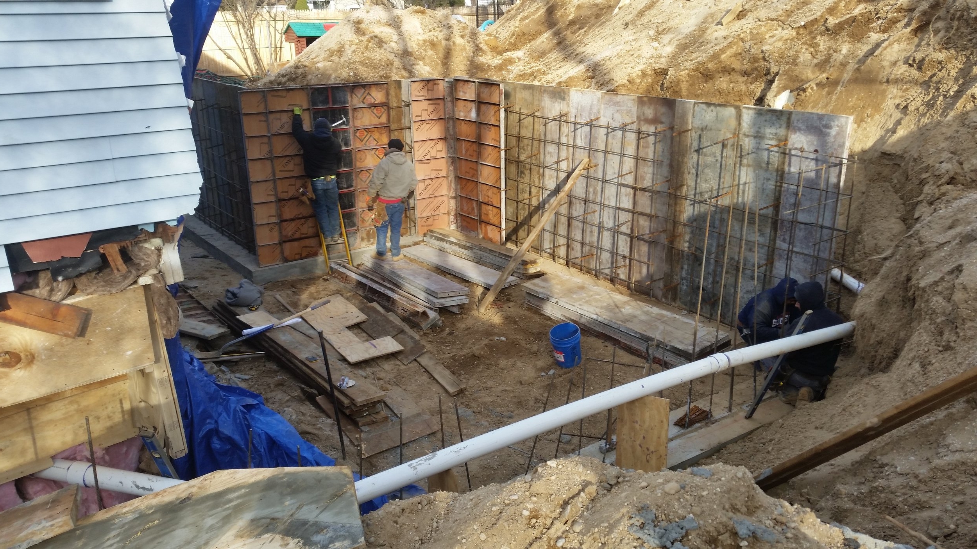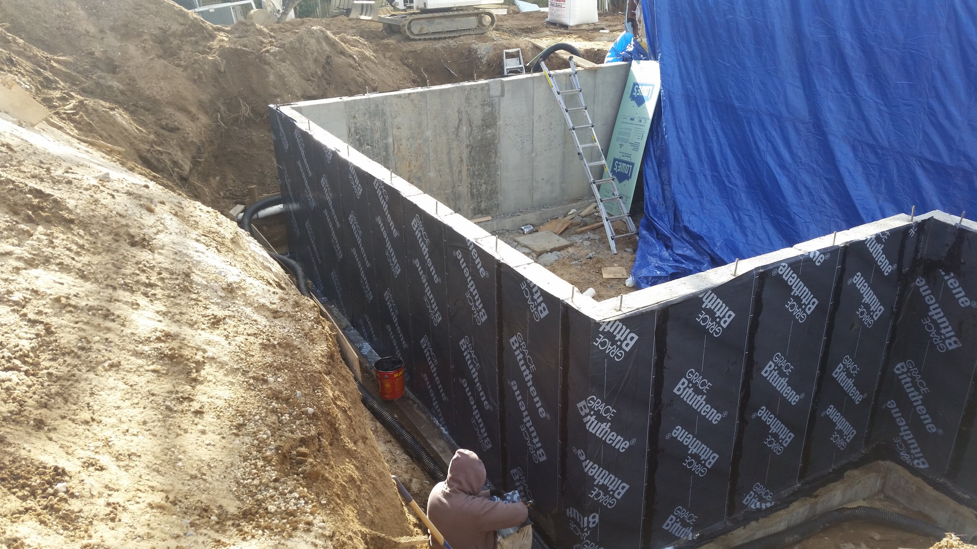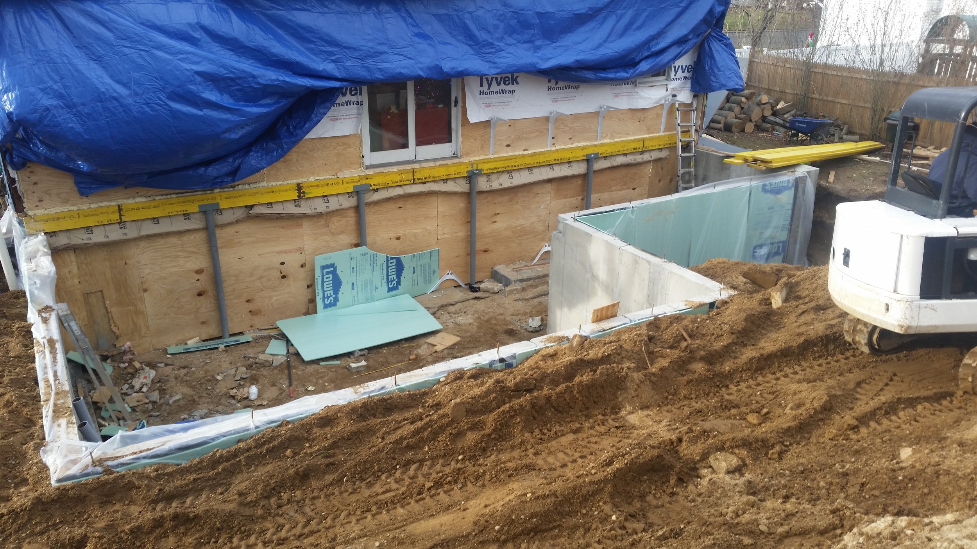House Addition | Long Island, NY
This caseworks' design-build project includes a ca. 1,000 sf addition on the first and second floor and a 400 sf cellar enlargement. Caseworks designed a new larger kitchen and living/dining area and added an attic floor for the master bedroom. The patio in the front was redesigned and a new deck in the backyard was proposed.
Caseworks also performed all filing and zoning work required by the Department of Buildings.
